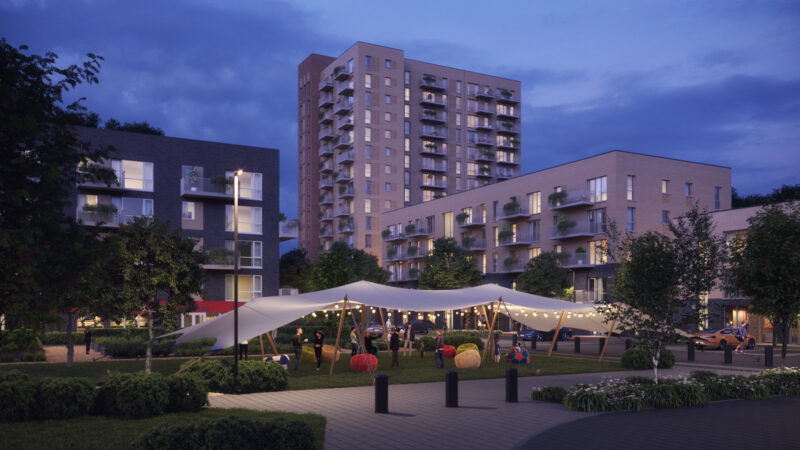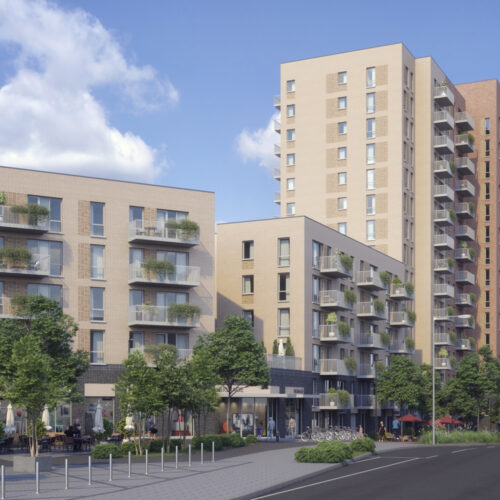
The Land Development Agency (LDA), in partnership with Dublin City Council (DCC), are progressing plans for the development of lands beside Park West Avenue and the Park West Cherry Orchard Railway Station in Dublin 10.
The overall plan for this project will deliver a mixed-use residential development with public amenity, community, retail and commercial uses. This ambitious development will be delivered across a number of different phases.
Construction has begun on Phase 1A, and a planning application for Phase 2 has been approved.
More details on each phase can be found below.
Cherry Orchard Point's first phase will deliver 708 new homes overall — 547 cost rental and 161 social homes.
Construction on this phase began in November 2025. It will also feature amenities and facilities, including commercial/retail units, internal and external community and cultural spaces, a creche and new public park.
Phase 1A Construction Partner
John Sisk & Son (Holdings) Ltd. has been appointed as the Main Contractor for Cherry Orchard Point Phase 1A and enabling works have commenced on site.
The first homes for Phase 1A are expected to be complete in Q2 2028.
Details on Phase 1B and Phase 1C will follow.
Documents relating to this Phase 1, including public consultation and feedback, can be found below.
Email: [email protected]
| Documents | ||
| Phase 1 |
This phase will deliver 137 affordable purchase homes, comprising 13 two-bed houses, 88 three-bed houses, 18 two-bed duplexes, and 18 three-bed duplexes.
A planning application for Phase 2 has been approved by An Coimisiún Pleanála. Details can be found here: cherryorchardpointphase2partx.ie
Email: [email protected]
Documents relating to this project phase can be found below.
| Documents | ||
| Phase 2 |
Design work is currently underway for Phase 3. Publication of the design details, along with public consultation and engagement, is planned for next year.
This phase is expected to deliver c.250 new homes.
Email: [email protected]
Phase 2
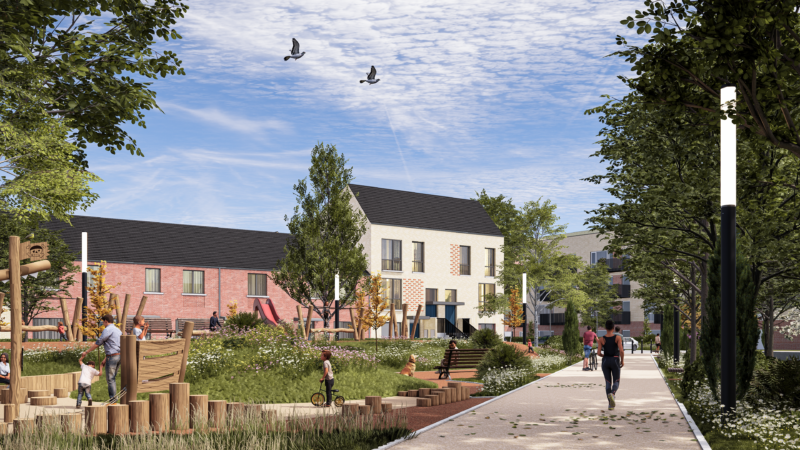
Phase 2
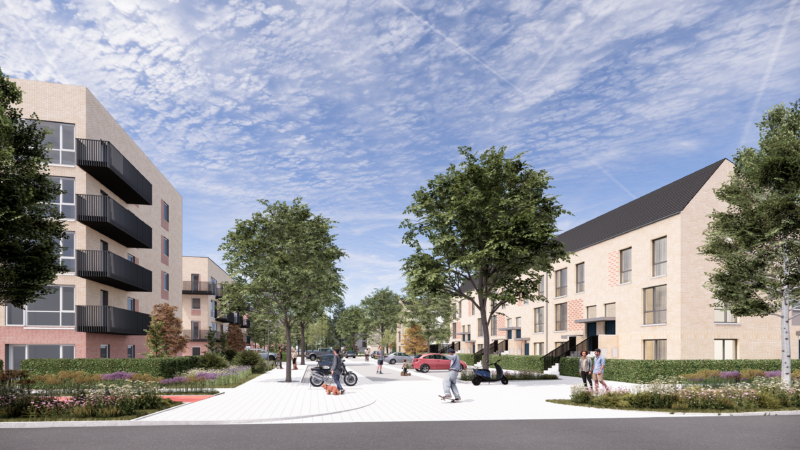
Phase 2
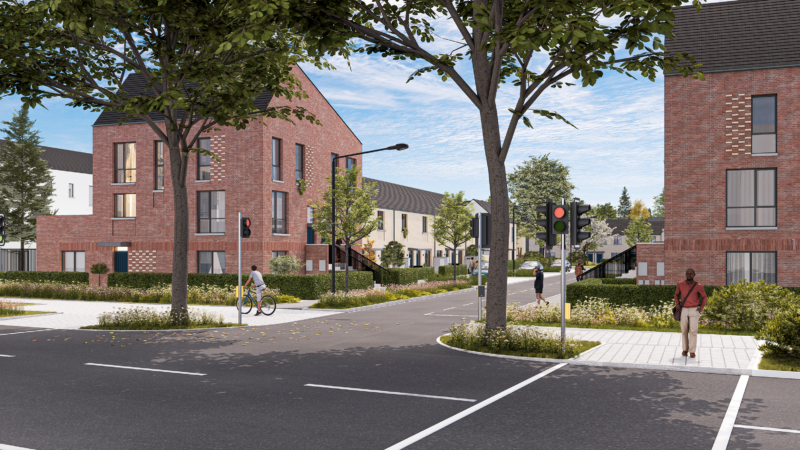
Phase 2
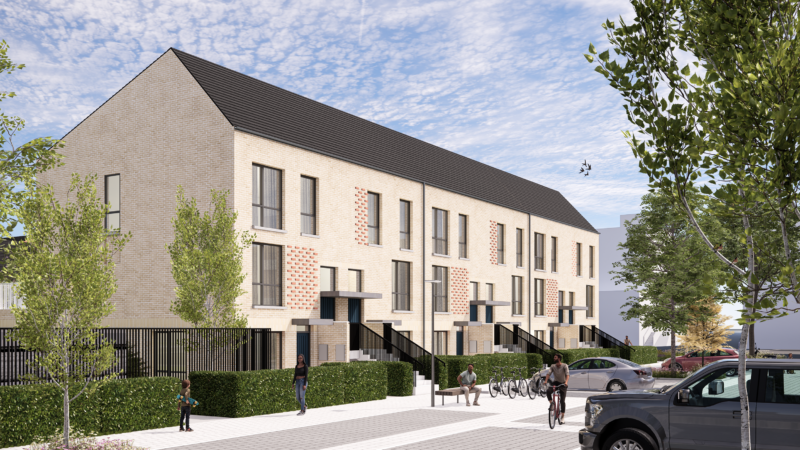
Phase 1
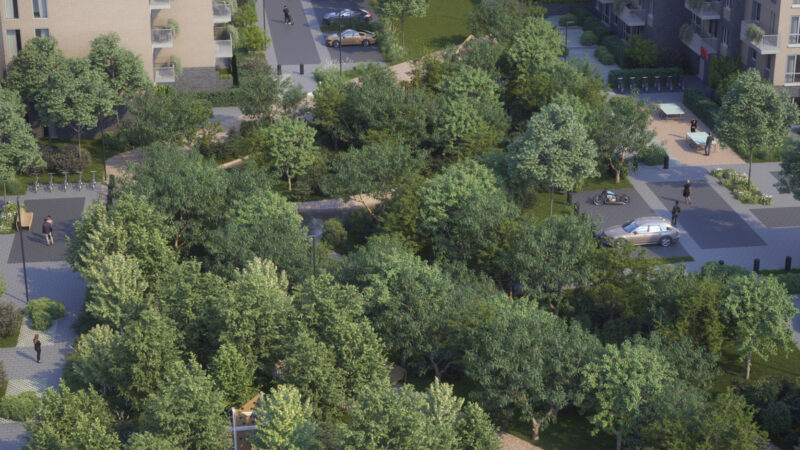
Phase 1
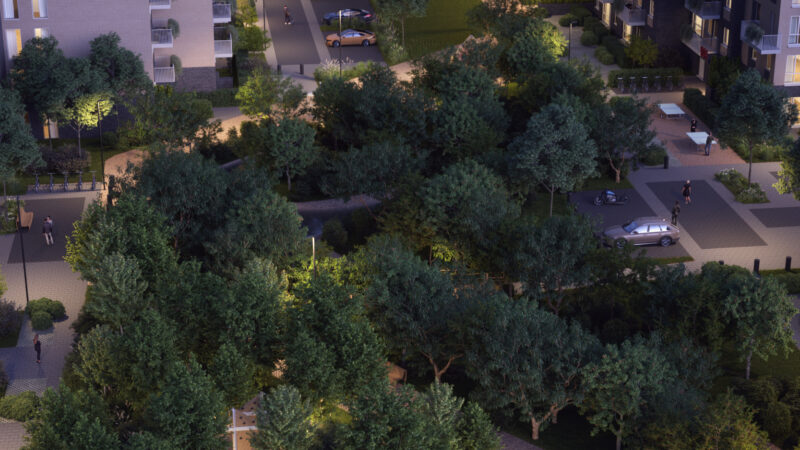
Phase 1
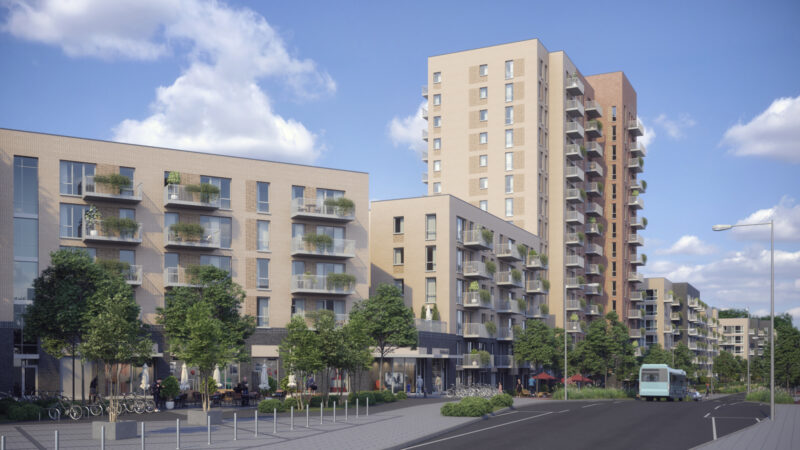
Phase 1
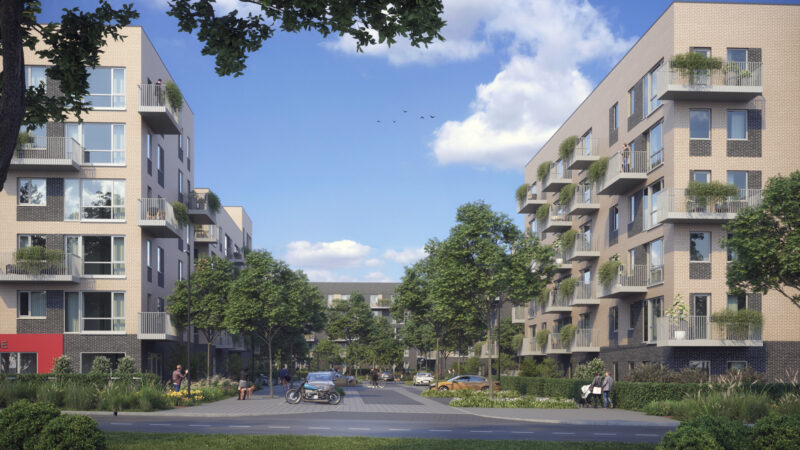
Phase 1
