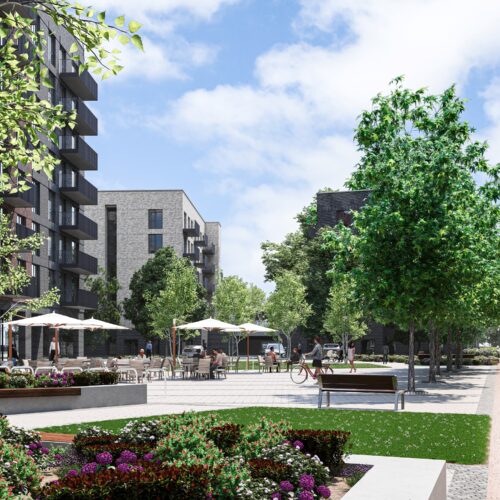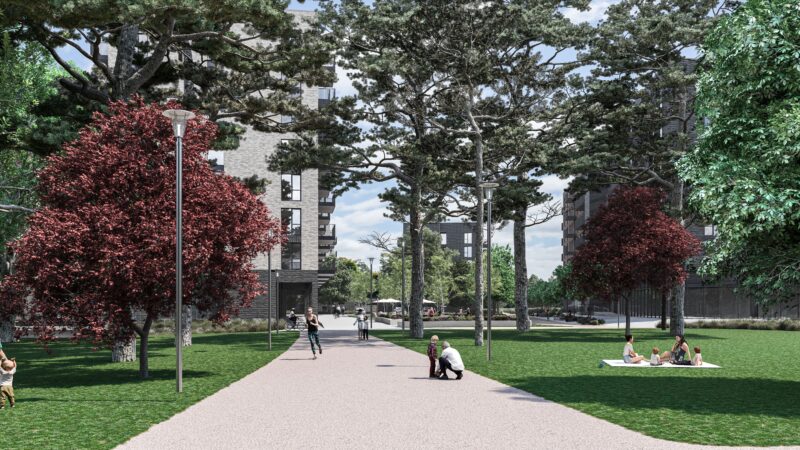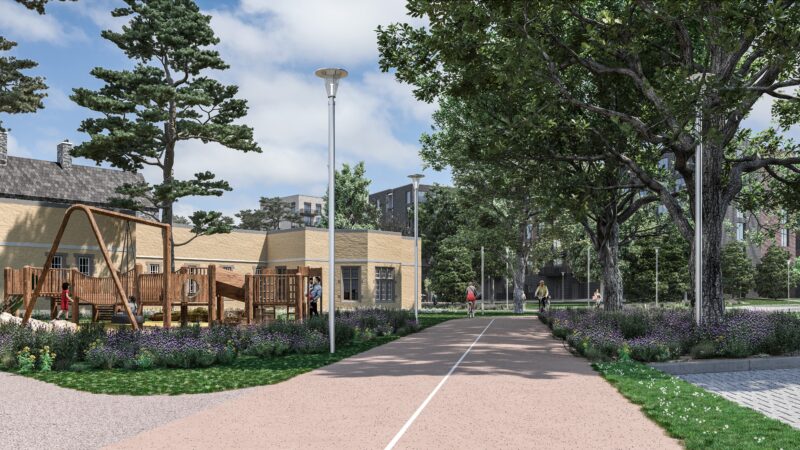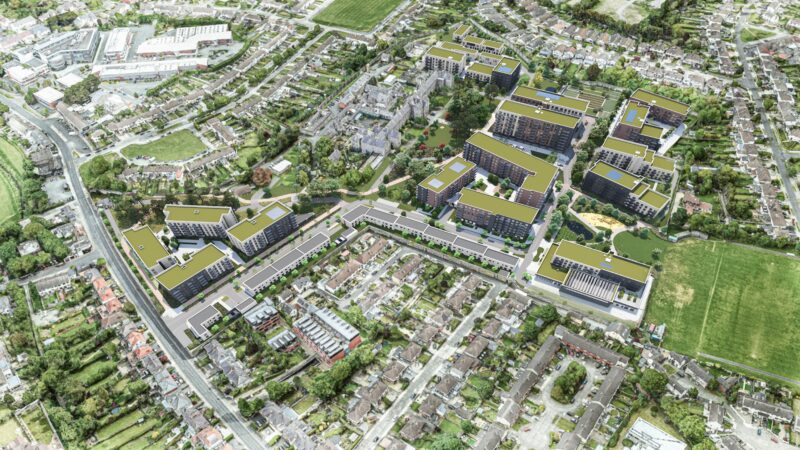
Estimated number of homes
934 Homes
Current status
Part 10 Planning Application Approved
Next step
Appointing a Contractor for Phase 1 of the project
Project Description
The Land Development Agency (LDA)and Dún Laoghaire Rathdown County Council (DLRCC) are partnering to lodge plans for 934 new homes at Dundrum Central with a Part 10 Planning Application, which was approved by An Coimisiún Pleanála on the 23rd
Of December 2025.
An Coimisiún Pleanála granted permission for 852 new affordable homes on the site in a decision published in May 2023, however the development cannot currently proceed due to a legal challenge, which is being defended by the LDA.
The LDA has been working in partnership with DLRCC to unlock this land and maximise the delivery of affordable and social homes on the site. The development will consist of the construction of 753 new affordable and cost rental homes and 181 social homes, significantly enhancing the housing supply in the Dundrum area.
The new plans are broadly in line with the existing permission, comprising a mix of apartments, duplexes and community homes, offering a multitude of different housing and right size options for families, first time buyers, older residents and renters. Conscious of previous concerns raised during the original consultation period, apartment building heights along the boundary have been reduced, with heights ranging from 2 to 8 storeys across the site.
The development will also provide extensive services and facilities including a community centre with indoor sports facilities, a medical centre, retail units, a café, a creche and a new public plaza. This will transform what is currently a closed 11-hectare site into a new welcoming, socially integrated, and sustainable urban community.
Should you have any queries or questions please don’t hesitate to contact us at [email protected]
www.dundrumcentral.ie
Gallery














